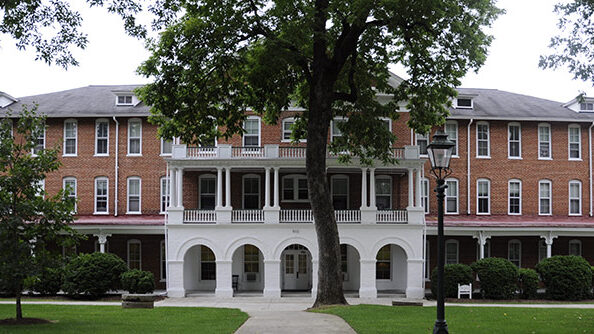We have 10 residence halls and the student apartment village. Several of the residence halls offer housing for students with specialized interests such as community service, fine arts, or foreign languages. All of our residences are comfortable living areas that provide ample opportunity for students to bond with each other and the residence life staff.
All housing except the apartment village contains:
- Community bathrooms on each floor
- Full-length mirrors
- Kitchenettes
- Social and study areas
- Traditional twin-size bed(s) with mattress (36″ x 72″)
- Please note for East and the Apartment Village there are extra-long twin-size bed(s) with mattress (38” x 80”)
- Ceiling light fixture
- Window blinds
Residence Halls
Carvin House
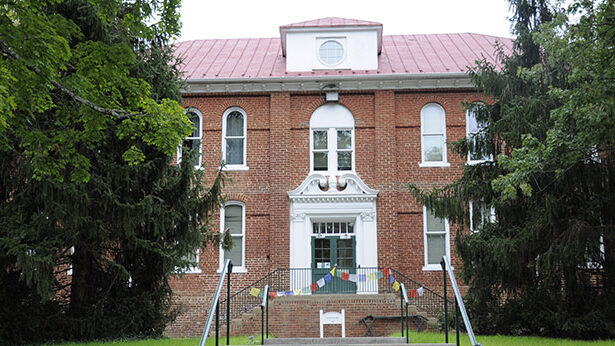
Carvin, called the Global Village, is one of the “Hill Houses,” and is home to international and American students interested in sharing and learning global perspectives.
Carvin Room Floor Plan (PDF)
East Building
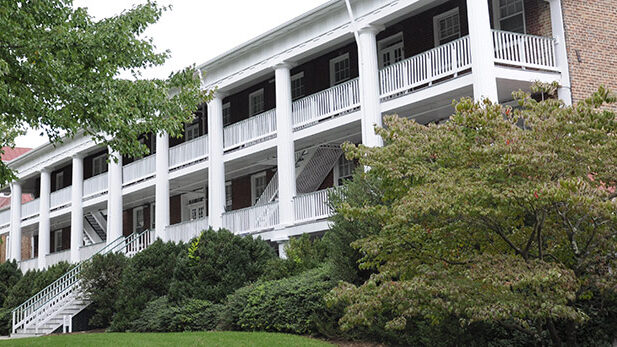
East is divided into three sections:
- Near East Fine Arts (NEFA) houses students with an interest in the arts
- Middle East is the Spanish House
- Far East is home to the Mind, Body, Spirit (MBS) community
East Floor Plan (PDF)
Francophone House
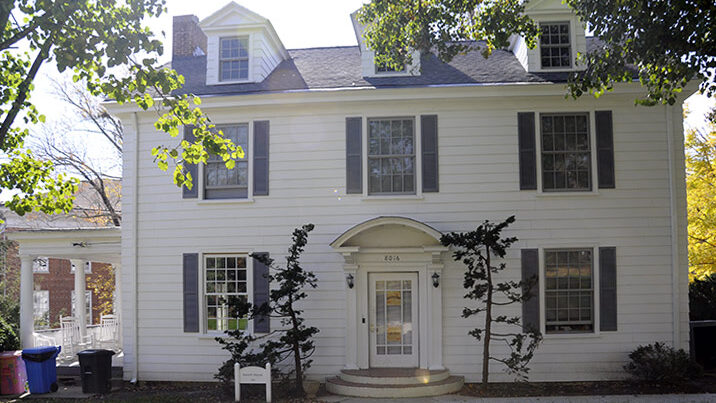
The Francophone House is a living-learning option open to students who are studying French during their academic career at Hollins. It is a wonderful and inclusive space for those who love the French language, French-speaking cultures across the world, and/or are preparing for study abroad.
Francophone House Floor Plan (PDF)
Main

Main Floor Plan (PDF)
Randolph Hall

Rath Haus

Rath Haus First Floor Plan (PDF)
Rath Hause Second Floor Plan (PDF)
Rose Hill
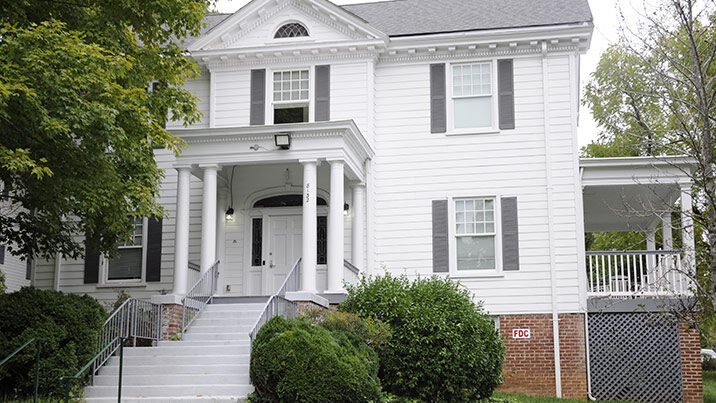
As one of the “Hill Houses” renovated in 2011, Rose Hill lodges a small community of no more than nine students. In keeping with Hollins’ commitment to sustainability, Rose Hill was constructed with sustainable materials and furnishings. A geothermal heating and cooling system was also installed.
Rose Hill Floor Plan (PDF)
Sandusky
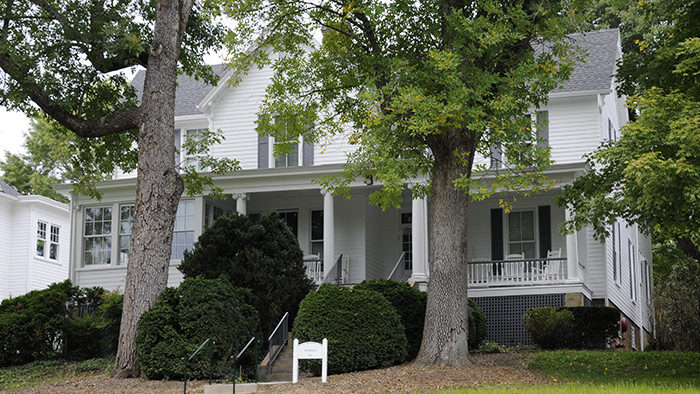
One of the “Hill Houses,” Sandusky is a specialty house for students committed to service learning. The students of Sandusky help create community-service projects for all students.
Tinker House

West Building
